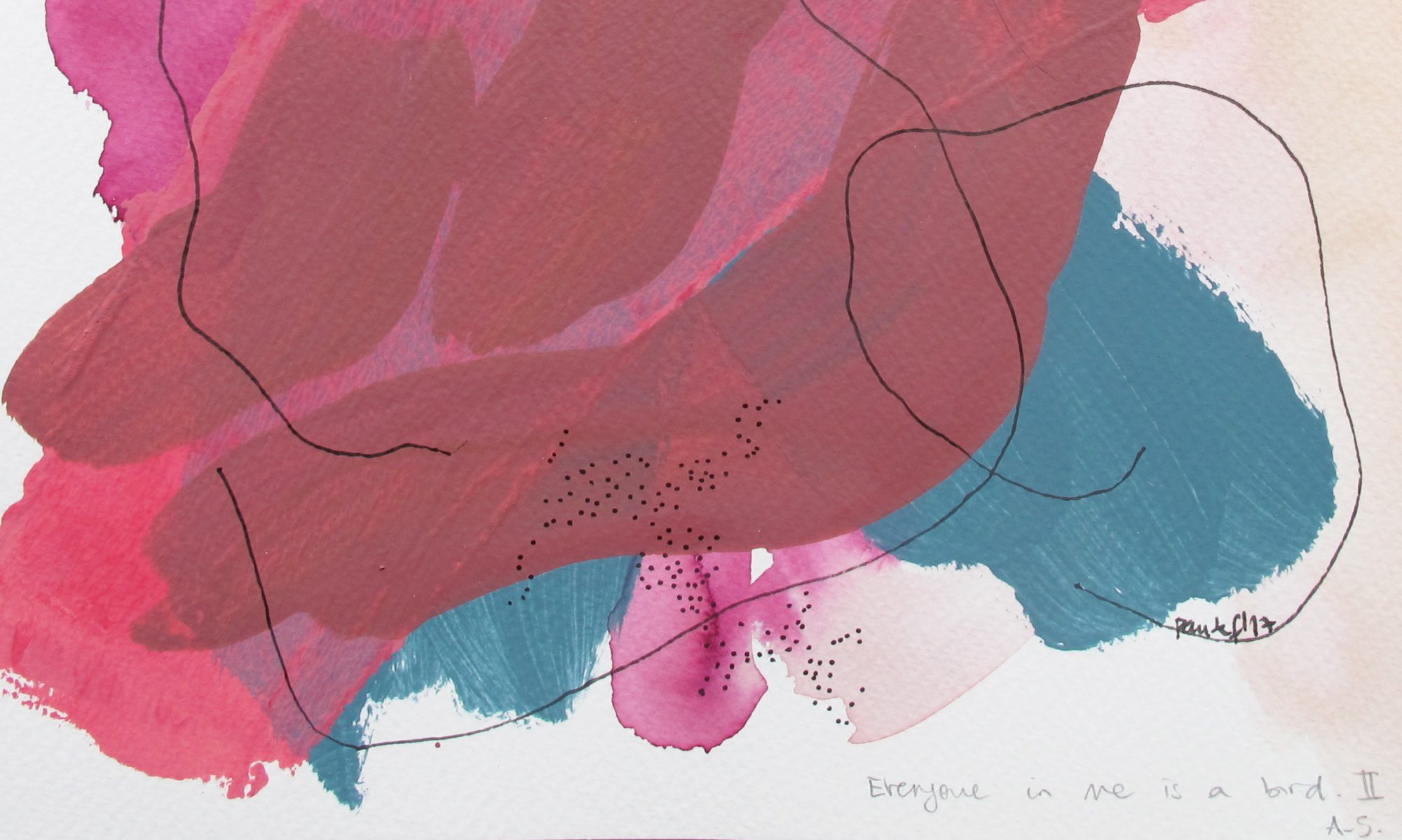This greenhouse caffé is the perfect place to enjoy the forest in winter while having a cup of coffee and smelling the aromatic plants.
This project is designed by Architect Paula Teruel -Paukf and Architect Valeria Bertuccio with MODUS-VIVENDI, experts in architectural prefabrication.
Continuar leyendo «Greenhouse Caffé in Luxembourg»
Urban Orchard :: La alegría de la huerta
This Urban Orchard was the response for re-design a small public urban space in Santander -Spain- in 2014. With south exposure, a difficult topography and the big buildings that surrounds it, the answer was to create two platforms connected with smooth paths. The most sunny was dedicated to extend the urban orchard network of the city. The second one was dedicated to renew the old and existing kids’ games.
Continuar leyendo «Urban Orchard :: La alegría de la huerta»
Student dwelling in Italy
Changing the scale of a uni-familiar home in order to shelter a big family of students during the academic months; this idea that generates the architecture.
This student dwelling architecture is composed by different elements where users can sleep, live, study or sport. They are connected by spaces of light and air protected from the cold of the Alps mountains.
In collaboration with Studioata in Turin, Italy.
Continuar leyendo «Student dwelling in Italy»
Mountain housing in Italy
This proposal of planning a mountain housing complex was born with the idea of two opposite elements: the path and the traditional cabin.
The path is free, dynamic and lineal. The cabin is occupation, static and volumetric. But they conform together the essential urbanism of a wild place like the mountains.
In collaboration with Studioata in Turin, Italy.
Continuar leyendo «Mountain housing in Italy»




